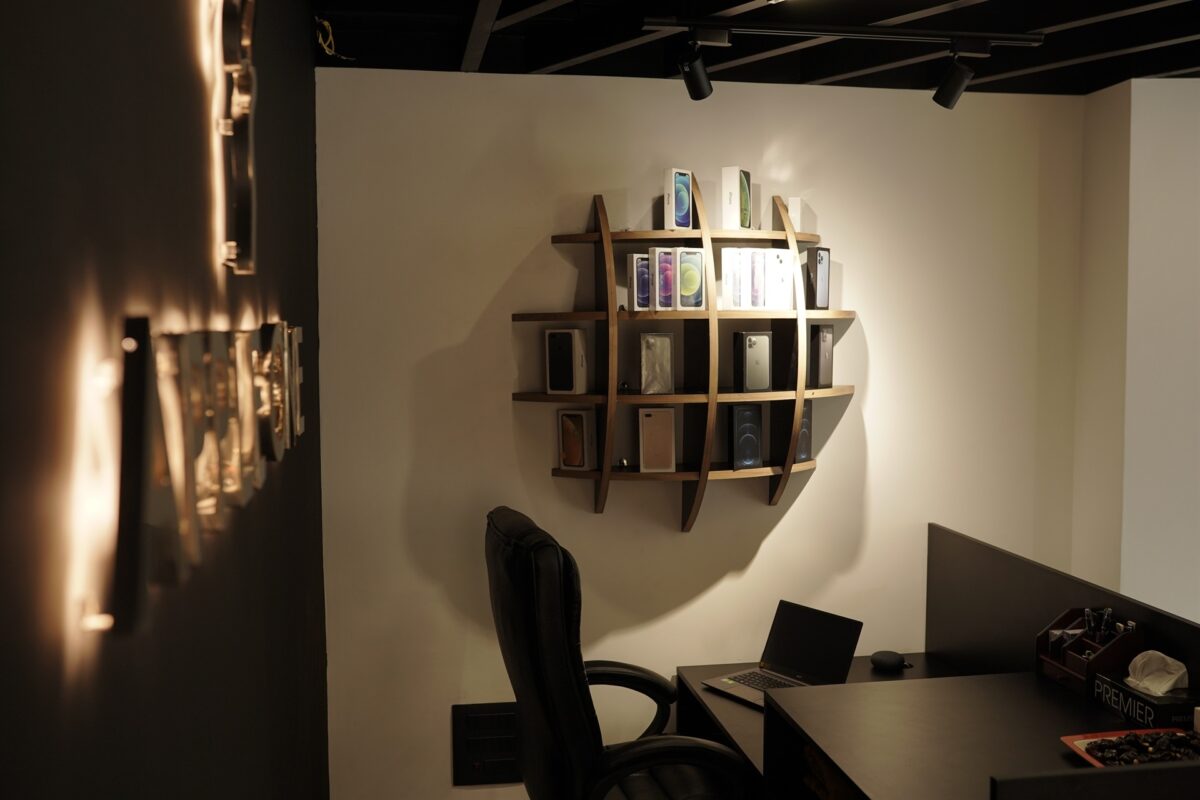
Planning
Study the requirements in detail: In discussion with the client, with the help of floor plan, designer understands the space and requirements carefully.
Master Planning:
- De Align develops a comprehensive master plan for large projects, addressing site conditions, long-term needs, infrastructure, and project phasing.
- The master plan accounts for future growth, ensuring that the design can evolve as the client's needs change over time.
Detailed Design and Documentation:
- Once the concept is finalized, the designer creates detailed blueprints, CAD drawings, and technical specifications for the project.
- This phase also involves selecting materials, finishes, and fixtures, ensuring all design elements are aligned with the client’s budget and expectations.
- Space Planning: Efficient use of space is critical. De Align focuses on spatial arrangement to ensure that all areas are used optimally, whether for work, living, or leisure.
Coordination with Other Teams:
- Close coordination between architects, interior designers, engineers, and consultants ensures that all technical and structural requirements are integrated smoothly.
- Regulatory Compliance: During planning, the firm ensures that the project complies with local building codes, regulations, and zoning laws.
